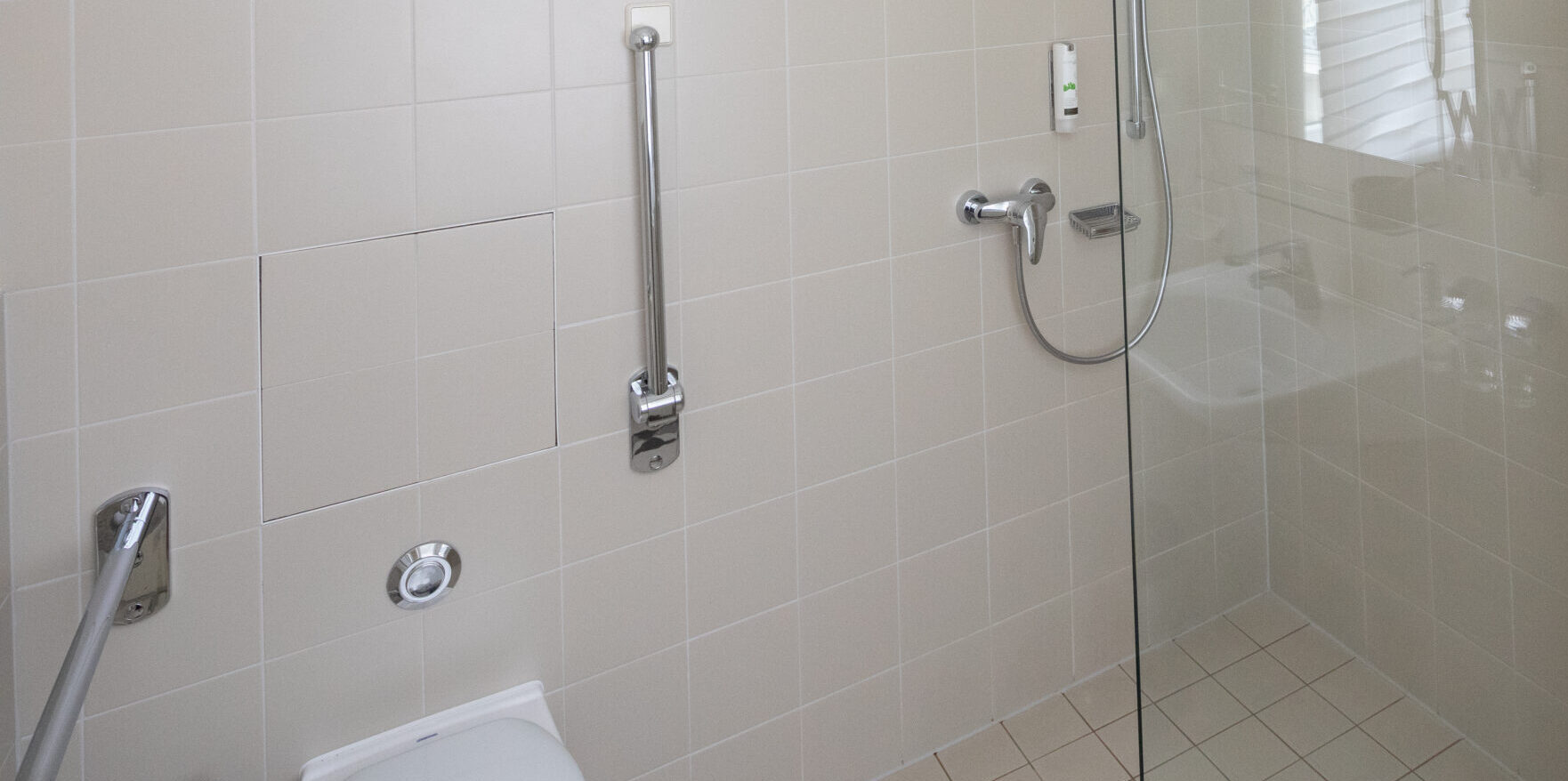Here you will find all the information about the barrier-free offers in our hotel - we also show you what can be more difficult. This is because the buildings are historic, listed and therefore have some structural limitations. Whether it's wheelchair-accessible rooms, elevators or access to communal areas - we have clearly listed everything that is and isn't possible. So you can be sure that your stay with us will be as pleasant and stress-free as possible. Do you have more detailed questions? Then don't hesitate to contact us and we'll go through everything important for your stay together.
Directions
We have a marked parking lot for people with disabilities.
Außenwege sind teilweise nicht leicht begeh- und befahrbar, der Weg zum Haupteingang ist gepflastert und hat eine Längsneigung von bis zu 9%.
The bus stop “Lenzen, Markt” is 220 m away.
Castle (main house)
Der Zugang zum Hotel über den Haupteingang erfolgt über fünf Stufen. Alternativ erfolgt der Zugang stufenlos über eine Rampe am Nebeneingang. Hier ist der Zugang zum Restaurant place to V sowie zur Lobby & Rezeption ausschließlich durch den Backoffice-Bereich erreichbar. Die Rampe am Nebeneingang zum Hotel hat eine maximale Neigung von 5 % und eine Gesamtlänge von 16 m.
All areas are steplessly accessible via a door threshold of 3-4 cm height accessible (exception: teahouse with 10 cm)
Almost all doors/passages that can be used by guests and are raised are at least 80 cm wide. With some exceptions, some doors are only 70 cm wide.
The elevator car is 100 cm x 130 cm. The elevator door is 90 cm wide.
historic castle school
- Die Plattform des Treppenlifts in der historischen Burgschule ist 90 cm x 77 cm groß.
rooms
There are five barrier-free rooms, 4 in the historic castle school (eco+ room) and one in the castle (yard room)
yard room
- The room is located in the castle on the 1st floor and is accessible by elevator.
- The bed is just under 60 cm high.
- The maneuvering spaces in the bathroom are: in front of the toilet and washbasin at least 120 cm x 120 cm; to the right of the toilet 90 cm x 55 cm; there is no maneuvering space on the left.
- There are grab rails to the left and right of the WC. The grab rail to the right of the toilet can be folded up. The height of the WC is approx. 43 cm.
- The washbasin has limited wheelchair access.
- The mirror can be viewed while standing or sitting.
- Die Dusche ist schwellenlos zugänglich. Die Bewegungsfläche in der Dusche beträgt 100 cm x 100 cm.
- A shower seat can be provided if required.
- There are no grab rails in the shower.
- There is no alarm trigger.
eco+ room
- The maneuvering spaces in the bathroom are: in front of/behind the door; in front of the toilet; in front of the washbasin at least 120 cm x 120 cm; to the left of the toilet 40 cm x 70 cm and to the right of the toilet 90 cm x 70 cm.
- There are grab rails to the left and right of the WC. The grab rails can be folded up.
- The washbasin is wheelchair accessible.
- The mirror can be viewed while standing or sitting.
- The shower is accessible without thresholds.
- The maneuvering space in the shower is 110 cm x 100 cm.
- A fold-out shower seat is available.
- There are no grab rails in the shower.
- There is no alarm trigger.

